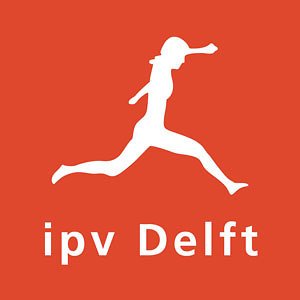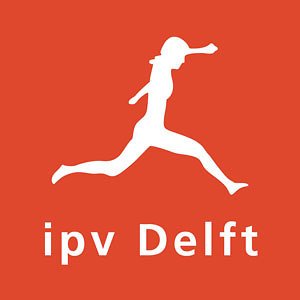
main road
The Dutch municipality of Dijk en Waard is aiming to increase the accessibility, safety and appeal of the area around the railway station. Part of the plan is to refurbish the Zuidtangent, a main road connecting the area with other parts of town. The new Zuidtangent should become a lively and appealing connection. The current level crossing will be changed into a double underpass with the existing railway track passing above as well as an overpass for road traffic. We were commissioned for the overall design of this double overpass, based on the masterplan for the entire area as drawn up by KuiperCompagnons.
green underpass
We designed a spacious underpass that suits the municipality’s sustainability ambitions. The underpass is an intersection of two green axes: the Zuidtangent itself and the wildlife connection right alongside the railway tracks. Both axes are clearly visible in our design. The relatively low retaining walls and their outwardly tilted positioning create an underpass with plenty of light and clear views.
high-end balcony
The railway overpass and road overpass are only five metres apart. The area in between both bridge decks is designed as a high-end balcony, that connects the two levels of the underpass. A wide flight of stairs offers pedestrians a quick route towards the station.
gateway
Our design emphasises the differences in the areas on either sides of the underpass: the rural world of Langedijk on the north west and the urban area of Heerhugowaard south of the railway tracks. When the underpass is completed, people exiting the city centre towards the northwest will see a green overpass that signals the vicinity of rural life, whereas those traveling towards the south will see a rather urban-looking overpass with a timber slat railing. In other words, the underpass is one gateway with two different faces.
design
The retaining walls of the underpass will be clad with red/brownish tiles in vertical stretcher bond. The V-shaped concrete intermediate supports all are identical and play a big role in the overall appearance of the underpass. Both overpasses have their own identity, but the concrete supports are what ties them in nicely, as well as the colour scheme. In addition, we opted for neutral and transparent railings.
specifications
completion: 2025 (expected)
more information?
call Ivo Mulders:
+ 31 15 750 25 73

project team
Ivo Mulders
Marion Kresken
Jona de Bokx
Denis Bacal
Tako van Midwoud
share this project:
similar projects







 ipv Delft / image by Csaba Banati
ipv Delft / image by Csaba Banati
















